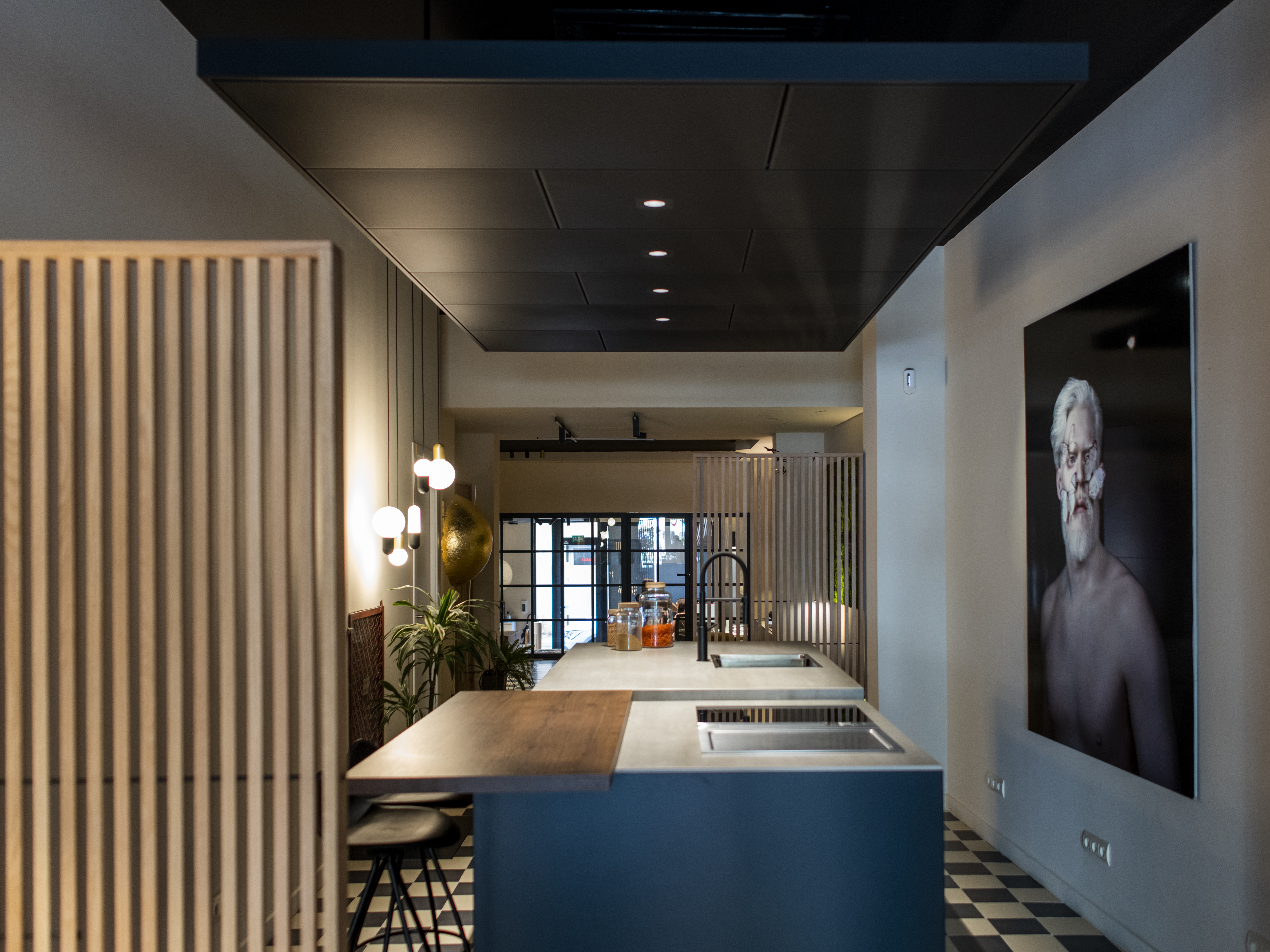Lighting and architecture
Lighting project for a newly built single-family house in Palma.
This newly built detached house has been designed by AVW Arquitectos, tailored for its inhabitants. It has been created from a distribution with few but large rooms, all of them looking outside and surrounding a patio that allows the common spaces to dialog between them through it.
Its architecture, simple and of pure forms, is what defines it, in addition to the distribution, its volumetry, façades and the whole project in general.
The light enters through the windows and doors, endowed with domotized carpentry of a single glass, which when opened are hidden inside the walls as if they disappeared and get the spaces to be related and flow directly with the outside.
The materials and finishes that complete the design are also few and pure, within the white and gray, both outdoors and indoors.

The lighting project, linear and elegant, has been designed to be part of the interior design of the house, acquiring a very studied protagonism. For this, we have used some daring and beautiful copper finishes in the spotlights, combining also the black in the profiles and projectors that, at dusk, flood the house with light, emphasize the spaces and give warmth to the whole.
This set is surrounded by a garden that wraps the house and, especially, a field of palm trees in the front, to which all the spaces of the house are oriented and that is extolled at night, when it is illuminated. Once again, lighting and architecture go together.

Subscribe to our newsletter
Latest posts
-
 Lighting in an interior hotel 10/05/2024
Lighting in an interior hotel 10/05/2024 -
 Lighting and architecture 08/05/2024
Lighting and architecture 08/05/2024 -






