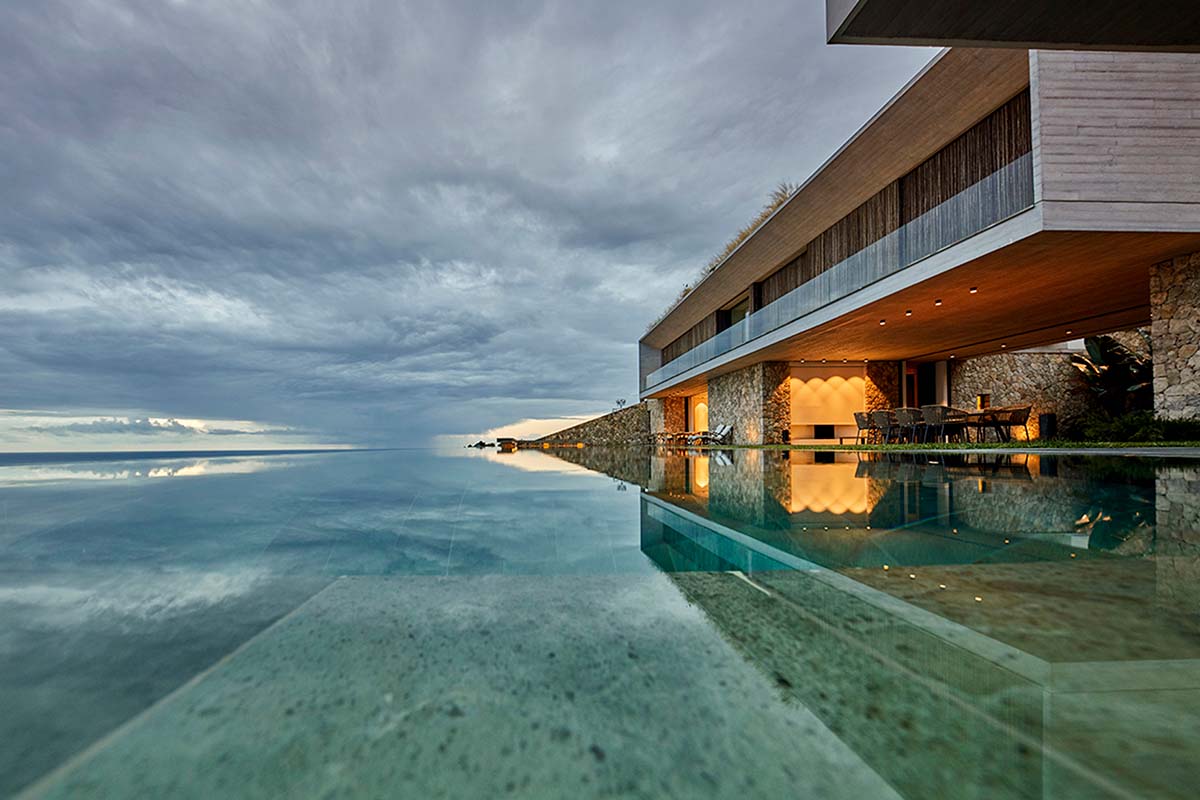H47 HOUSE IN GENOVA






























Family home located in Génova, with spectacular views of the Bay of Palma.
End Date: 2019.
The combination of three natural materials (stone, concrete and wood) required lighting that gave the protagonism to these elements. The light used is soft and punctually marks the work and decorative areas, which require more light, with simple and very discreet light fixtures, as it is the concept that defines the architecture. The big challenge was to integrate them into the concrete ceiling, partially recessed surface light fixtures.
The upper floor is a huge overhang that defines, at the same time, the shadow of the lower floor, creating an effect of lightness, boosted by the flared edges of a floating horizontal concrete box. The lighting in this box is solved by a light frame that enhances its volume from the floor where the light fixtures are recessed.
Throughout the house, the glass is hidden inside the walls. On the ground floor, when opened they give rise to a large porch that converges into a single space where the limits of the interior and exterior soften. The wooden shutters let in the breeze and at the same time sifts out the daylight. This creates a living and dynamic home that can change and adapt to each season and climate.
The landscaped platforms are molded to the ground, creating different levels and steps in the garden. Each of them has a seasonal Mediterranean vegetation that blooms in a different color in each season. The light fixtures of the garden are hidden in the vegetation and highlight its colors and shapes, combining lights and shadows.
You can see more about this project in the magazine Home & Dècor 2021 of abcMallorca.


